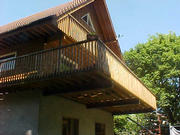E J H 3d Architectural Design & 3d Modelling
3d Models From plans & Elevation Drawings or Sketches
3D Design - For architects, self builders, building developers, interior designers or any one wanting a 3D visualisation of their home before its built. The clients can see the house from all perspectives inside and out so that any changes can be made, before work is started on site. Changes in:- the design of the house or,,roof tiles, bricks, windows, paint finishes etc inside and outside can be visualised. Its too late once its built.
Timber Frame Design - For timber frame manufactures. Drawings of panel designs, roofing designs and floor joist layouts are available.
PENNAUR COED
GOITRE COED RD
QUAKERS YARD
TREHARRIS
MID GLAMORGAN
CF46 5BB
Tel 01443 412557

